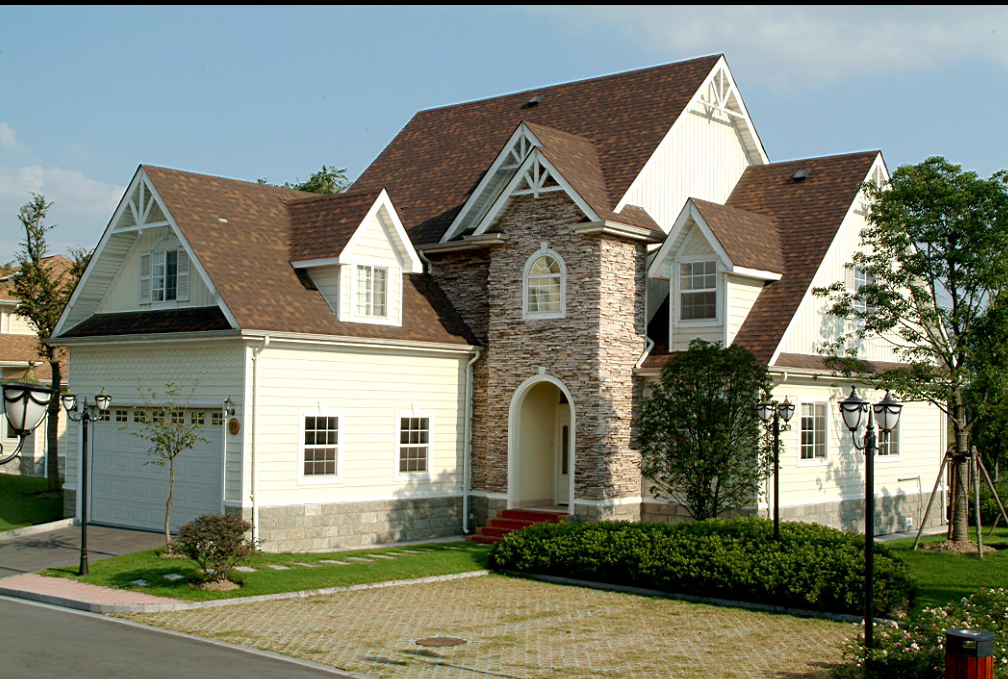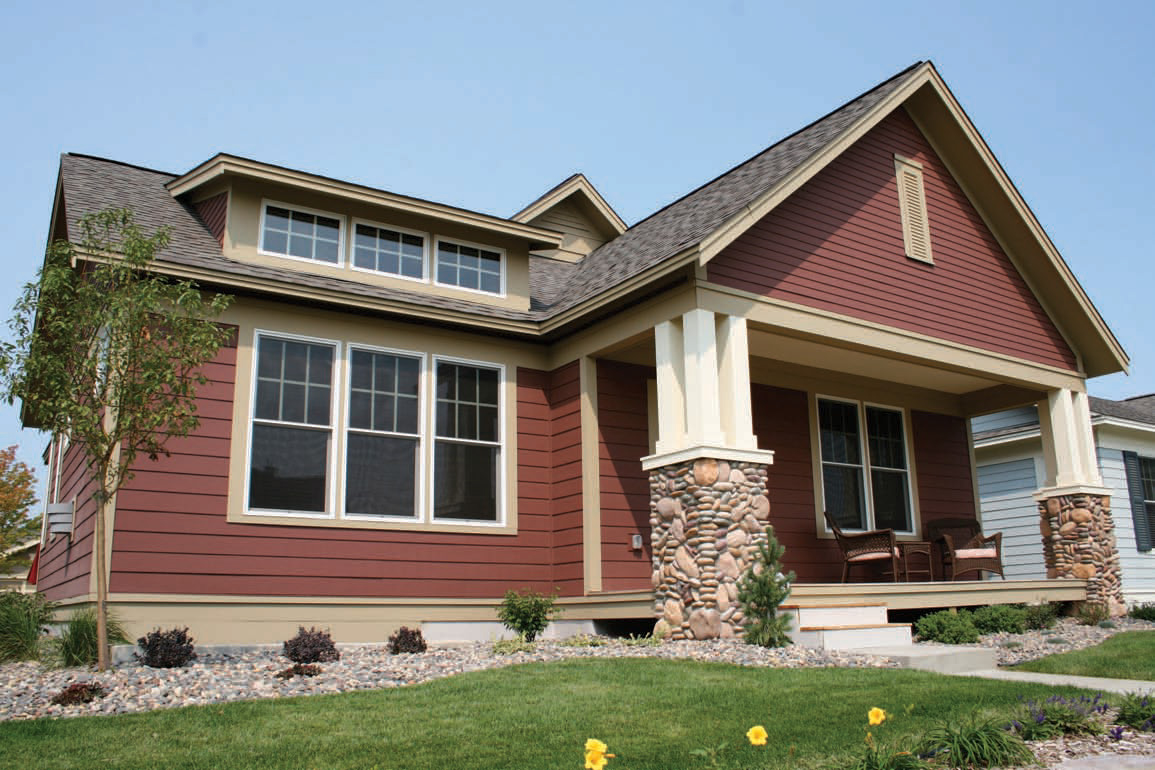The hot summer is coming, can the Light gauge steel frame house kits really keep you warm in winter and cool in summer?
With the arrival of hot summer weather, more and more people are paying attention to the issue of living comfort. As a representative of green buildings,Light gauge steel frame house kits have become an ideal choice for improving living environment with their excellent thermal insulation performance and energy-saving characteristics. This prefabricated building system is not only fast in construction and beautiful in appearance, but also realizes the "warm in winter and cool in summer" living experience through innovative design of materials and structures. The following analyzes its thermal insulation principles from four core technical levels:

Ⅰ. Core thermal insulation materials of light steel frame house kits
The thermal insulation performance of light steel frame house kits is first reflected in the selection of materials. High-quality materials represented by glass wool and XPS insulation board constitute the basis of its efficient thermal insulation:
Glass wool: As a man-made inorganic fiber material, glass wool has the characteristics of low density, low thermal conductivity (≤0.04 W/(m·K)), and good sound absorption performance. In the light steel frame house kit, glass wool is filled in the gap between wall keels and floor joists to effectively block the thermal bridge effect.
XPS insulation board: This closed-cell extruded polystyrene board has a compressive strength of more than 250kPa and a water absorption rate of less than 1%. In the exterior wall system of the light steel frame house kit, the XPS board, OSB board and breathable paper together form a multi-layer insulation structure, and the thermal resistance (R value) can reach 3.5 m²·K/W, far exceeding the traditional brick-concrete structure.
Ⅱ. Three-dimensional insulation design of the composite wall system
The light steel frame house kit adopts a composite wall structure of "skeleton + filling + facing" to form a three-dimensional insulation system:
Structural layer: Galvanized light steel keel as the skeleton, which not only ensures the structural strength, but also forms an air layer through the spacing design.
Insulation layer: The keel is filled with rock wool or glass fiber wool to reduce heat transfer between the household walls; the exterior wall OSB board and extruded board (XPS) form an external insulation system.
Functional layer: The one-way breathable paper prevents condensation water accumulation while being waterproof and breathable; the spacing between the exterior wall decorative panel and the hanging strip constitutes the second air circulation channel.
This design makes the comprehensive thermal resistance of the wall of the light steel frame house kit more than 40% higher than that of the wall of a single material, and the room temperature can be increased by 2-4℃ in winter, and the indoor temperature can be stabilized at around 26℃ in summer.

Ⅲ. Integration of energy-saving technologies for roofs and doors and windows
The thermal insulation performance of the light steel frame house kit is also reflected in the details:
Roof system: XPS insulation board is laid flat above the top ceiling, and combined with breathable caps and silent exhaust fans, the principle of hot air rising is used to accelerate the air circulation inside the skeleton. In summer, the heat from the roof can be discharged from bottom to top, and in winter, the lower air inlet is closed to reduce heat loss.
Door and window system: The "heat-breaking cold bridge" technology is used to divide the aluminum alloy frame into three parts: the external frame, the composite core material and the internal frame. This design can block the external heat in summer and reduce the loss of indoor warm current in winter. With double-layer insulating glass, the overall heat transfer coefficient (K value) of doors and windows is reduced to below 1.8 W/(m²·K).
Ⅳ. Dynamic adjustment of double-layer air circulation system
The unique advantage of the light steel frame house kit lies in its active air conditioning capability:
Internal circulation system: The air channel formed by the spacing of light steel keels, combined with glass wool filling between floors, realizes vertical heat buffering.
External circulation system: The 10-15mm gap formed by the exterior wall veneer and the hanging strip forms a horizontal air flow layer. Through natural convection, the heat dissipation of the exterior wall surface can be accelerated in summer, and the infiltration of cold air can be reduced in winter.
Data shows that the energy-saving efficiency of the light steel frame house kit is more than 45% higher than that of traditional brick-concrete houses, and the air conditioning energy consumption is reduced by 60%, which truly realizes the perfect combination of "passive energy saving + active adjustment".
V. Comprehensive advantages of Light gauge steel frame house kits
As the core component of prefabricated buildings, light steel frame house kits not only have the above-mentioned thermal insulation performance, but also have the following advantages:
Short construction period: Modular design increases installation efficiency by 50%, and a team of 3 people can complete 30㎡ of main structure every day.
Recyclable materials: The steel recycling rate reaches 90%, which meets the green building standards.
Excellent earthquake resistance: The plate-rib structure system can withstand an earthquake of magnitude 8, and is suitable for earthquake-prone areas.
High space utilization: The wall thickness is only 120-150mm, which increases the usable area by 8%-10% compared to the brick-concrete structure.


