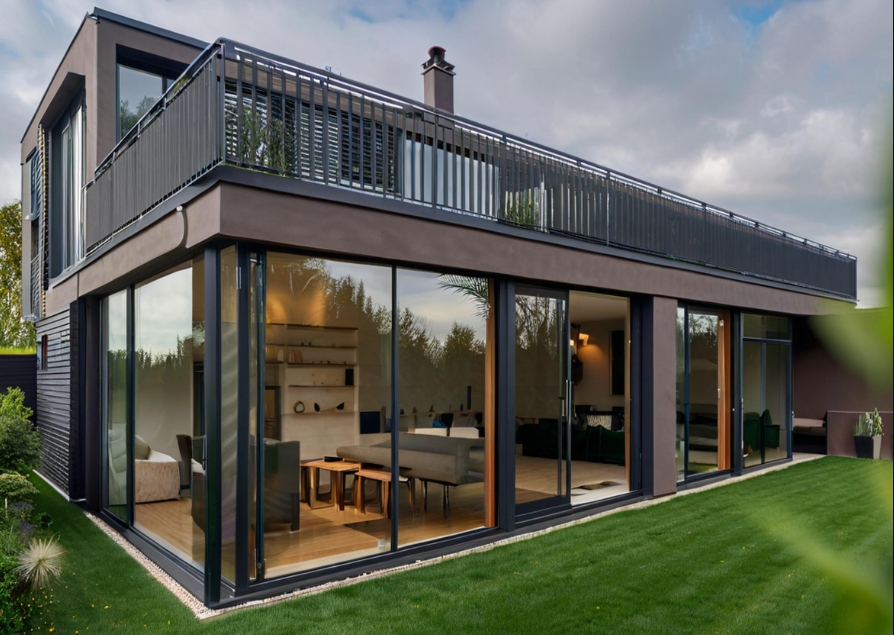Is the expandable foldable modular container home convenient to expand and fold?
In the fields of temporary construction, emergency rescue and outdoor activities, the expandable foldable modular container home has gradually become an important solution to space needs with its unique flexibility and efficiency. Based on real cases and user feedback, this article analyzes the convenience of its expansion and folding from the dimensions of structural design, operation process, user evaluation, etc.

1. Structural design: a double breakthrough in modularization and lightweight
Modular design
This type of house adopts modular design, such as double-wing folding expansion structure, which can be quickly assembled and disassembled. For example, the unfolded size of a certain model of house is 5800mm (length) × 6000mm (width) × 2500mm (height), and the width is reduced to 2200mm when closed. The volume is significantly reduced after folding, which is convenient for transportation. The steel frame is combined with the thermal insulation sandwich panel to ensure the stability of the structure while reducing the weight. Some products use C-shaped steel as the main material, which is corrosion-resistant and has a service life of more than 15 years.
Folding node design
The folding node is located at the side crease, which needs to be pulled up by a crane and operated by workers. It can be formed in 5 minutes. This design makes the house compact after folding, which is convenient for transportation and storage.
2. Operation process: standardized steps, rapid deployment
Installation and disassembly
Installation: Use a crane to hang the hook into the lifting hole of the bottom corner head, and lift the entire container house for transportation and movement. Then, the crane hangs the hook into the lifting hole of the top corner head, starts the crane to drive the top corner head, the top special-shaped steel member and the top plate to move upward, so that the distance between the top corner head, the top special-shaped steel member and the top plate and the bottom corner head, the bottom special-shaped steel member and the bottom plate gradually increases. By rotating the installation assembly, the front and rear wall panels can be driven to rotate with the limit rod as the center, so that the front and rear wall panels can be opened synchronously with the top plate. When the front and rear wall panels are opened vertically, the gap between the bottom plate and the top plate and the front and rear wall panels is sealed because the protrusions and depressions of the No. 3 special-shaped steel member and the bottom special-shaped steel member fit closely. Then manually open the long wall panel, and the folding assembly can drive the long wall panel to open, and then the No. 3 special-shaped steel member is tightly fitted with the protrusions and depressions of the bottom special-shaped steel member, and the bottom special-shaped steel member on the other side is tightly fitted with the No. 1 special-shaped steel member and the No. 2 special-shaped steel member, so that the gap between the bottom plate and the top plate and the long wall panel is sealed. Finally, through the fixing assembly, screw the No. 2 bolt into the No. 4 threaded hole, the No. 2 bolt on one side fixes the front and rear wall panels, and the No. 2 bolt on the other side fixes the long wall panel to complete the installation.
Disassembly: The folding and unfolding process is achieved through standardized steps, without the need for professional technicians. For example, a product can be folded or unfolded within 3 minutes by "pull and push", with a high reuse rate.
Transportation and storage
After folding, the height of the house is only 45cm, and a 17.5-meter truck can easily load 20 boxes, greatly reducing transportation costs. This design makes the house take up less space during transportation and storage, and improves logistics efficiency.
3. User feedback: Real experience witnesses efficiency and convenience
Construction site usage scenario
Users commented that it "can be folded and opened in 3 minutes with one pull and one push", and the reuse rate is high. In scenes such as temporary dormitories on construction sites and exhibition display areas, such houses can be quickly deployed to meet temporary accommodation or office needs.
Emergency rescue field
In emergency scenarios such as natural disasters, such houses can be quickly built to provide temporary shelter for the affected people. For example, a company quickly built a container school that can accommodate thousands of people after the Wenchuan earthquake, demonstrating its efficiency in emergency rescue.
4. Technical advantages: a perfect combination of innovation and practicality
Automatic deployment technology
Some products are automatically deployed using the spring lever principle, and can be unfolded or folded within 10 minutes. This technology makes the house more efficient and convenient during deployment.
Scalability
Supports multiple units to combine and expand to form a larger space. For example, by combining multiple modular units, large buildings such as villas, shopping malls, and hotels can be formed. This scalability enables the house to adapt to different scenarios and needs.
Environmental protection and energy saving
The wall materials have fireproof, heat-insulating and sound-insulating properties, and are equipped with doors, windows, water and electricity circuit systems to meet basic living needs. At the same time, this type of house uses environmentally friendly materials and energy-saving technologies to reduce pollution and damage to the environment.


