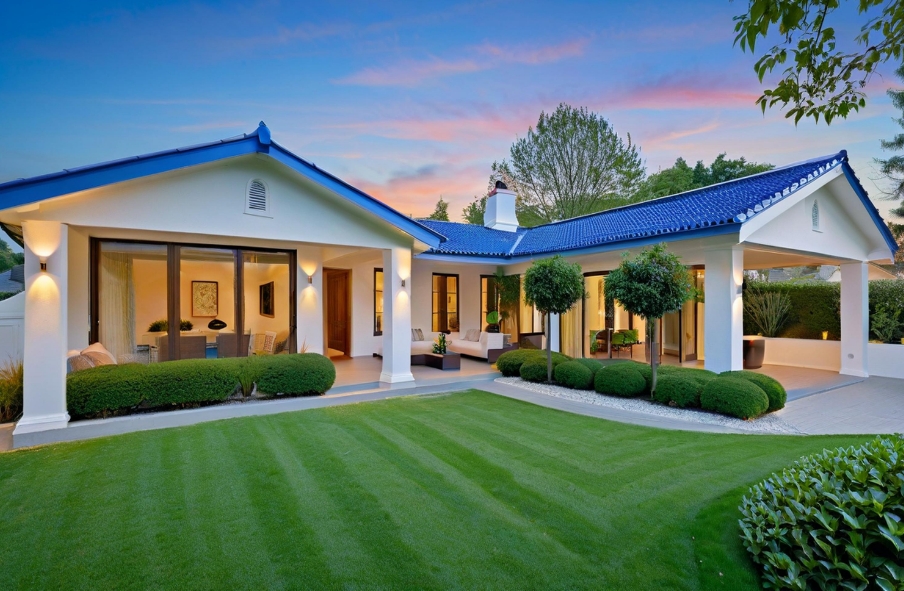What are the advantages of small prefab homes for minimalist living
With the accelerating pace of modern life and the growing popularity of environmental awareness, tiny prefab houses for minimalist living are becoming a new trend in architecture. Embracing the concept of "less is more," these residences utilize modular design, eco-friendly materials, and efficient construction to provide urban dwellers with both practical and aesthetically pleasing living solutions.

1. Space Efficiency: The Big Wisdom of Small Apartments
Tiny prefab houses for minimalist living manufacturers maximize functionality within limited spaces through meticulous design. For example:
A kindergarten utilizes prefabricated passive house technology, synchronizing site construction with module assembly, shortening the construction period to less than a year.
A middle school renovation utilizes prefabricated modules to integrate scattered buildings into a coherent space and optimize circulation.
A Chinese project utilized a proprietary prefabrication system, achieving design and construction in just three months, meeting tight deadlines.
This design transforms a 35-square-meter Boxabl Casita modular home into a complete living unit with one bedroom, one living room, one kitchen, and one bathroom, achieving the goal of "small yet comprehensive."
2. Environmental Performance: Low Carbon Efficiency Throughout the Construction and Operation Lifecycle
The industrialized production model of prefabricated housing significantly reduces environmental impact:
Material Optimization: The 3.3 x 11 meter prefabricated house utilizes a composite slab concrete shear wall structure, reducing wall thickness to 180 mm and weight by 25%. Standardized factory production reduces construction waste by approximately 80%.
Energy Efficiency: The VDC multi-functional project in Portugal uses a prefabricated roof system with integrated insulation and a natural rubber membrane roof, reducing energy consumption by 90% in the final stage. The rooftop photovoltaic system can cover 30% of daily electricity consumption.
Low Carbon Construction: On-site work time is reduced by 70%, and noise pollution is reduced by approximately 40 decibels, aligning with sustainable development trends.
The BC Passive House project in Canada is a pilot project featuring an all-wood structure. Using prefabricated wood components, the superstructure was completed in just 8 days. 360-degree high windows allow for natural light, reducing the need for artificial lighting.
3. Technological Innovation: Modularity and Rapid Deployment
Prefabrication technology breaks through the limitations of traditional construction, enabling efficient construction:
A US laboratory utilizes recycled shipping containers, allowing installation to be completed in half a day and operational within weeks, providing flexible teaching spaces for campuses.
Japan's design utilizes catenary curves, combined with local limestone, to showcase a harmonious symbiosis between minimalism and the natural landscape.
The US utilizes prefabricated metal structures and thermally efficient insulated panels to create a modern "farmhouse," seamlessly connecting indoor and outdoor spaces through glass garage doors.
4. Affordability: Manageable Costs and Long-Term Value
While initial construction costs may be slightly higher, long-term operating costs are significantly reduced:
A Portuguese secondary school project reduces maintenance costs through precast concrete components;
A Swedish kindergarten project shortens the return on investment through efficient construction and passive design;
Boxabl Casita modular homes achieve lower unit prices through standardized production, and investment from high-net-worth individuals further validates their market acceptance.
5. Aesthetic Value: Minimalist Architectural Philosophy
Minimalist prefabricated homes are not just living spaces, but also artistic expressions:
Pure Materials: Japanese architects utilize concrete, wood, and glass as their core elements, creating a Zen-like atmosphere through texture and light and shadow.
Simple Form: The cross's light and shadow, combined with pure geometric forms, exemplify minimalist architecture.
Restrained Colors: White, gray, and wood are the primary colors, combined with the changing natural light to create a tranquil atmosphere.


