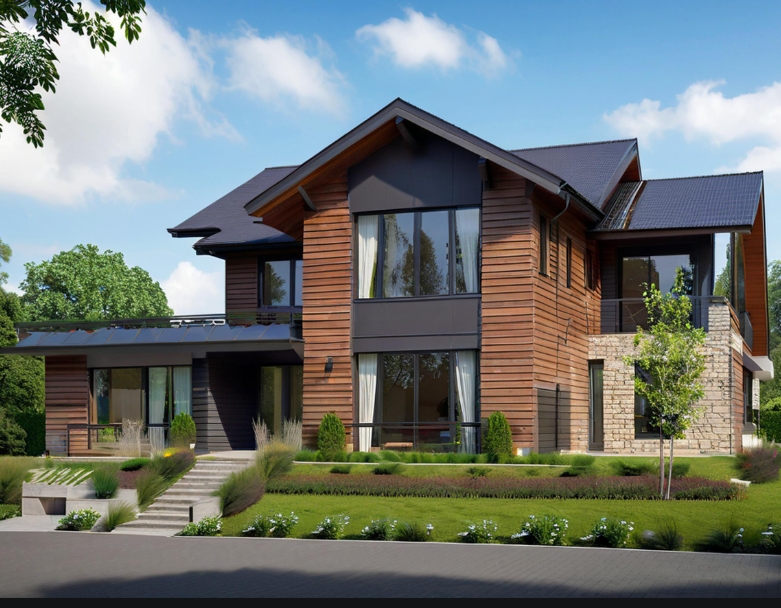How is the fire resistance of light gauge steel frame house?
With the rise in prefabricated construction,light gauge steel frame house fire resistance has become a hot topic in the market due to its efficient construction and environmentally friendly features. Its fireproofing performance has also attracted considerable attention. This article, combining industry standards with real-world examples, analyzes the core technologies and practical advantages of light-gauge steel frame houses in the field of fire safety.

1. Material Fire Protection: A Multi-Level Non-Combustible System Builds a Safety Barrier
The core of the fireproofing performance of light-gauge steel frame houses lies in the non-combustible properties of the materials and the combined fireproofing design:
Main Structure: Although steel components are non-combustible, they are highly conductive to heat at high temperatures. By applying a 1.5-2 cm thick LG/LY fire-retardant and thermal insulation coating, the fireproofing duration can be increased to 1.5-2.3 hours, meeting the Class 3 fire resistance requirements of the "Code for Fire Protection Design of Buildings."
Wall System: Porcelain algae silica structural panels, based on high-performance cement, have been authoritatively tested and meet Class A non-combustibility standards. They do not burn at temperatures of 800°C and do not flame at 1800°C. Combined with high-quality studs, the partition system has a fire resistance limit of over 3 hours. Auxiliary materials: Glass fiber wool (Grade A), OSB board (1-hour fire resistance), and graphite polystyrene board (Grade B1, self-extinguishing). These materials form a multi-level fire barrier, effectively slowing the spread of fire.
2. Structural Design: Innovative Practices from Zoning to Protection
Lightweight steel structure buildings reduce fire risks through systematic design:
Fire zoning optimization: For large-span factories, independent water curtain systems are used to replace traditional fire walls. For example, a 36-meter-span workshop is equipped with a 5-meter-wide water curtain belt with a flow rate of 2 liters/second per meter. Although costly, this flexible system meets industrial needs.
Fire-resistant structural upgrades: Fire-resistant coatings are added to steel columns, floor slabs are covered with Class A fireproof panels, and composite insulation materials are used to enhance the fire resistance of roof load-bearing components. During the renovation of a single-story steel structure workshop, fire protection measures increased the fire resistance rating from Class 4 to Class 3, meeting Class C factory building standards. Hot Work Control: Strictly restrict high-temperature work such as gas cutting. A 2025 fire in Ganzhou, caused by unlicensed cutting, exposed the deadly risks of inadequate hot work management.
3. Case Studies: Performance Verification and Lessons Learned in Fires
Real fire cases provide key insights into the fire protection design of lightweight steel structures:
Positive Example: A prefabricated residential project in Shanghai employed a composite system of ceramic algae silica structural panels and fire-retardant coatings. In a simulated fire experiment, the structure remained intact even when the temperature reached 500°C, providing optimal evacuation time.
Negative Lesson: In 2025, a steel warehouse in Jiading District, lacking fire-retardant coating, experienced a fire. Rapid heating of the steel frames during a fire caused the outer wall to collapse, resulting in two deaths and 15 injuries. The investigation revealed that the lack of fire protection for steel components was the primary cause of the accident.
Data Comparison: Unprotected steel structures have a fire resistance limit of only 15-20 minutes, while fire-resistant components can withstand high temperatures for over two hours, significantly reducing the risk of collapse.
4. Standards and Specifications: Analysis of Domestic and International Fire Protection Requirements
Lightweight steel structure fire protection design strictly adheres to the following standards:
National Standard: "Code for Fire Protection Design" (GB50016) requires that steel components have a fire resistance limit of at least 1.5 hours (Class 3), with preference given to Class A materials such as fireproof panels; "Technical Standard for Prefabricated Steel Structures" (GB/T 51232) specifies the maximum applicable height for multi-story buildings.
International Experience: The US NFPA 5000 standard mandates fire protection design for steel structures, using intumescent coatings to form an insulation layer; Japan widely uses fiber-reinforced cement boards to improve the overall fire resistance of residential buildings.
Technological Innovation: Domestically developed water cooling systems absorb heat by circulating water within steel columns, combined with anti-corrosion technology to effectively slow the temperature rise process.
5. Future Directions: Intelligent Fire Protection and Material Innovation
Lightweight steel structure fire protection technology is evolving in the following directions:
Intelligent Monitoring: Integrated temperature sensors and automatic sprinkler systems provide real-time warnings and initiate protective measures.
New Materials: Graphene-enhanced fire-retardant coatings and nano-scale thermal insulation materials further enhance fire resistance. Full life cycle management: Use BIM technology to simulate fire scenarios and optimize fire zoning and escape route design.


