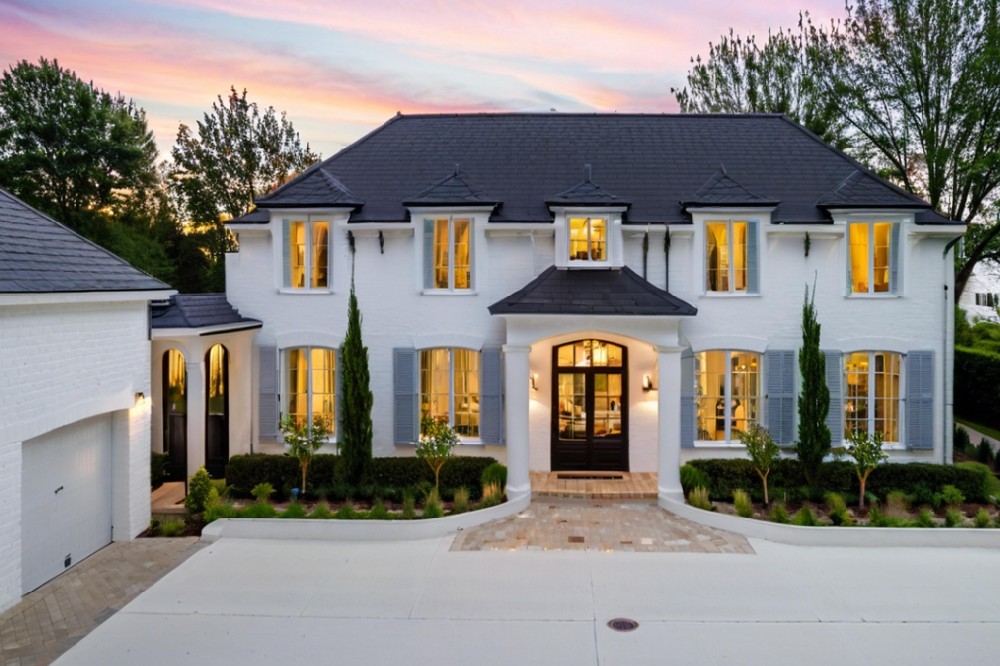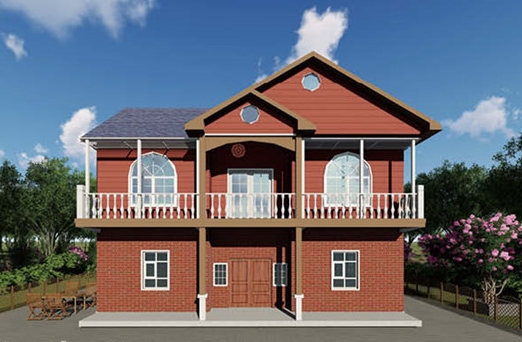Comprehensive knowledge of light steel villas
Comprehensive knowledge of light steel villas
In recent years, with the increasing development of science and technology, new rural areas and new towns have been put on the agenda, which has also led to a new round of light steel houses in suburban areas and villages around the world. So, what are the types of light steel villas?
01
Foundation system
It can be divided into strip foundations, crawl spaces, basements and other forms, with strip foundations as the main form. The double-story house is dug 400mm-600mm deep under the ground, and a 240mm-300mm high structural ring beam is set above the ground. The specific construction is based on the geological conditions and the house foundation design drawing. The self-weight of light steel structure houses is light, only about one-fifth of that of brick-concrete structure houses and one-eighth of that of reinforced concrete structure houses. Therefore, the foundation construction cost can be greatly reduced. Light steel structure houses generally use strip foundations.
02
Wall system
Inner substrate calcium silicon board; structural board OSB board (9.5mm) is imported from Canada; external decorative layer can be cement fiber hanging board/partial cultural stone/American paint; the thickness of the external wall is generally 120-200mm; due to the thin wall, the actual use area of the light steel structure house is about 10%-15% more than the traditional house; the indoor use area of the light steel structure house is more than 90%, the indoor space can be flexibly divided, and the pipeline can be arranged in the reserved holes in the wall, floor and roof, which is well concealed and more beautiful.
Key points: thin wall, light weight, large house use area, beautiful appearance.
03
Floor system
The floor system is mainly truss type, the height of the light steel beam is 305mm, and it is assembled by standard small rods. 18mm thick OSB structural board is laid on the floor beam, and 40mm thick lightweight concrete cushion (anti-crack sound insulation layer) is set on it. The floor decoration layer can be made of wood floor, ceramic tile or carpet. The floor is composed of high-strength hot-dip aluminum-zinc C-shaped and U-shaped light steel components. The floor beams are arranged according to the standard modulus with equal spacing and dense ribs. The floor beams are covered with structural plates that have been strictly treated with moisture and corrosion to form a solid and earthquake-resistant floor system.
Key points: earthquake resistance, sound insulation, tight floor and leakage prevention.
04
Roof system
The roof truss is assembled by a combination of various light steel components, generally triangular roof trusses and T-shaped roof trusses. Various complex roof shapes can be easily and flexibly realized. Generally, the roof uses colorful asphalt tiles, which have excellent waterproof function and highlight the beauty and quality. Light steel combined roof trusses are filled with 2*100mm glass fiber wool, 9mm OSB structural board (12mm OSB structural board is used in some areas with large wind pressure and snow load), and the structural board is waterproofed. Asphalt tiles are used for roof tiles. Glazed tiles and Spanish clay tiles can be used for castles.
Key points: The roof is beautiful and generous, with strong bearing capacity, and can withstand snow loads of more than 1.55KN/㎡.

How did the light steel villa finally become popular after being picked by consumers?
It is because all the following problems have been solved
One: Quality problem
All structural parts are made of hot-dip galvanized steel plates, and self-tapping screws are used during assembly. No welding technology is used to effectively protect the integrity of the zinc film, so the corrosion resistance is excellent. In addition, all structural parts are enclosed in a water-tight composite wall, which will not corrode, mildew, or be eaten by insects. The service life of the building can reach more than 70 years.
Two: Thermal insulation problem
The light steel villa is formed by combining structural skeletons, thermal insulation fiberglass wool and maintenance panels to form a combined wall system and a combined roof system with good performance, which has good thermal insulation effect. If it is an area with special requirements for thermal insulation, thermal insulation materials can be added, such as adding an extra layer of extruded board in the northern region, which has a better thermal insulation effect.
Traditional brick-concrete has high heat conductivity, average thermal insulation performance, and high energy consumption.
Three: Warranty issues
Light steel villas are non-traditional residences, and the quality and safety of the house have nothing to do with the thickness of the wall.
Its main material is a light steel structure synthesized by hot-dip galvanizing and cold rolling technology. After precise calculation and support and combination of auxiliary parts, it has a reasonable bearing capacity. In addition, steel structure buildings have appeared for hundreds of years, and steel structure houses appeared in the United States in 1900. The specifications were set in 1976 and have been used to this day. Therefore, the development of light steel structure villas has been quite mature so far, but it has been introduced into China for a short time, resulting in insufficient understanding.
Compared with traditional buildings, the use area of light steel villas is nearly 18% higher than that of traditional buildings, and they are quick to install, rich in styles, recyclable waste, small errors in factory-prefabricated main components, and low overall costs.
Four: Waterproofing issues
The light steel villa has an overall supporting construction system for moisture and water proofing, which is generally the following aspects:
Foundation: lay a thick moisture-proof membrane;
Ground: brush double-layer waterproof asphalt, and add black waterproof membrane to the light steel structure placement position for waterproofing;
Wall: Moisture-proof breathing paper (waterproof and breathable) is set to ensure excellent waterproofing of the wall, and has the performance of regulating indoor relative humidity. The eaves are 300mm to 600mm high to drain the water directly, and there are special water supply and drainage pipes.
Roof: The whole surface is made of waterproof membrane, and the eaves are specially waterproofed, and glass fiber cotton is placed inside the roof to play a role in heat insulation. Asphalt shingles are the most waterproof tiles in the world. Water falls directly along the asphalt shingles in the form of water droplets. It can achieve 360-degree moisture and water proofing.
Traditional buildings have no overall moisture-proof measures and poor air permeability.
Five: Anti-rust and anti-insect problems
As for the anti-rust problem, we use special galvanized light steel as the skeleton. The galvanizing standard is implemented in accordance with North American international standards, with double-sided hot-dip galvanizing of 275g/㎡. Domestic galvanizing requirements of 120g/㎡ can prevent rust for decades, not to mention that our galvanizing standard is more than twice that of the domestic standard. Many experiments in Japan have proved that galvanized steel exposed to the outside will not rust for more than a hundred years.
As for insect and ant prevention, our light steel structure uses galvanized steel, and the maintenance plates are not eroded by termites and other pests.
Six: Sound insulation effect
Sound is a wave, and transmission requires a medium. Transmission, reflection and absorption occur at the interface of the medium. The wall of the light steel villa is a combined wall system. During the sound propagation process, it passes through multiple media of different densities, which greatly reduces the frequency of sound wave transmission.
Seven: Floor heating and water leakage
The floor heating method is the same as the traditional brick-concrete method. The waterproof treatment includes roof waterproofing: the roof is fully paved with waterproof materials, the asphalt shingles themselves have waterproof properties, and there is also a layer of important nodes, which is equivalent to three layers of waterproofing; the exterior wall waterproofing is moisture-proof breathing paper. Generally, there is little leakage. If there is a real leak, we will provide after-sales service.
Eight: Strong wind problem
The "plate rib structure" unique to light steel villas can effectively carry horizontal loads, and at the same time use a large number of pull-out parts to reliably connect the entire house to the foundation. Long tie rods and shear connectors are also used to connect the floors and floors of the house, and the floors and roofs to ensure the overall safety and stability of the house. Although the light steel structure house is light, a house must use at least several tons of light steel, plus the exterior wall panels and wall fillers, a house must weigh at least tens of tons or hundreds of tons, and it is not so easy to be blown away by the wind.
Nine: Stability issues
The main structure of the light steel villa is a high-strength, galvanized keel structure system, which is connected by high-galvanized bolts to form an overall flexible structure. When encountering natural disasters (such as earthquakes, tsunamis, typhoons, etc.), it can instantly unload external forces and release huge external forces to generate shear or deformation stress on the house to ensure the overall safety of the house. Even if a larger earthquake or typhoon causes the house to collapse or deform, it will form a flexible support space to protect the safety of life and property. The plate-type composite structure wall not only has good integrity, but also avoids secondary damage to the human body caused by the collapse of the gas structure.
However, traditional buildings consume materials to achieve a large span, and the form is single.
Ten: Natural disaster issues
In the face of natural disasters such as lightning, mountain torrents, and hurricanes, light steel villas meet the specifications of architectural design and construction from design to construction, and also meet their architectural requirements in terms of earthquake resistance and typhoon resistance; under the influence of other force majeure factors (such as war, mountain torrents, mudslides, etc.), the same type of buildings cannot be guaranteed. Note: For a magnitude 9 earthquake and a 70 m/s hurricane, after the entire light steel villa is connected to the foundation, the overall structure is a good lightning protection system. Traditional houses need to be covered with galvanized lightning rods. After the galvanized material of the light steel villa is tightly connected to the ground, it is a complete lightning protection system. There is no need to take special lightning protection measures for light steel villas. First of all, the metal shell can shield the internal electric field, which is a physical knowledge. Secondly, the entire light steel material is not exposed to the outdoors, and the outdoor decorative materials are insulating materials and will not conduct electricity. If you are not sure, you can install a lightning rod.

Traditional buildings are brittle structures and are severely damaged by earthquakes.
Eleven: Self-decoration issues
The villa can be decorated by yourself. There are no special requirements for decoration, which is consistent with traditional decoration methods. There are no special precautions. Since the inner wall panels are made of calcium silicate boards, the quality of the panels is hard and flat, and they can be directly decorated with wall cloths. The ceiling can be made of the same materials as traditional home decoration.
Compared with traditional buildings, corporate decoration can save half or even more construction time.
However, traditional construction takes a long time, and construction is not possible in cold winter areas due to environmental restrictions.
In summary, the reason why light steel villas are popular is that in addition to being suitable for a variety of natural environments across the country, they are also fully in line with the green environmental protection concept proposed by the country. Therefore, more and more people in suburban and rural areas choose light steel villas.


