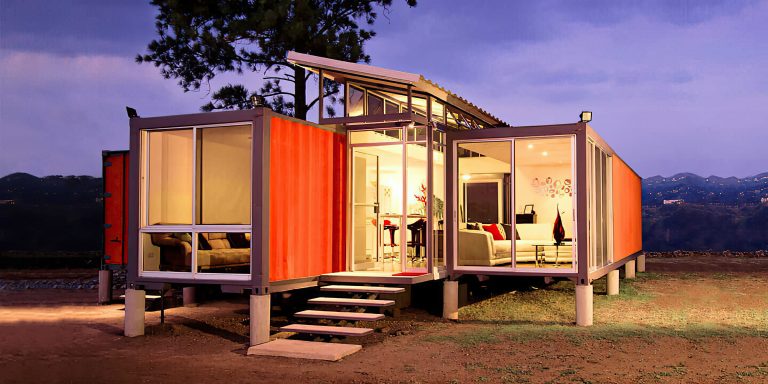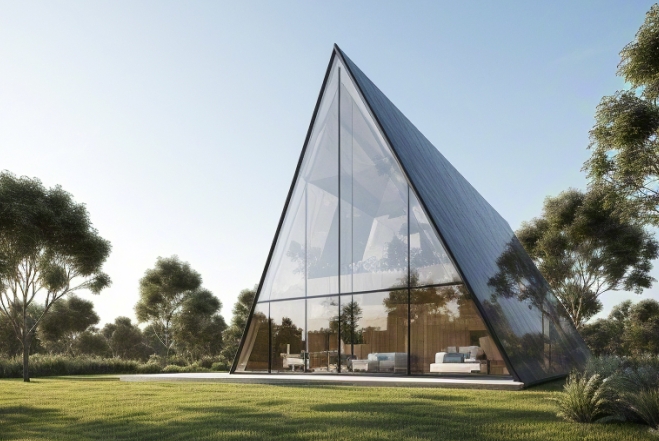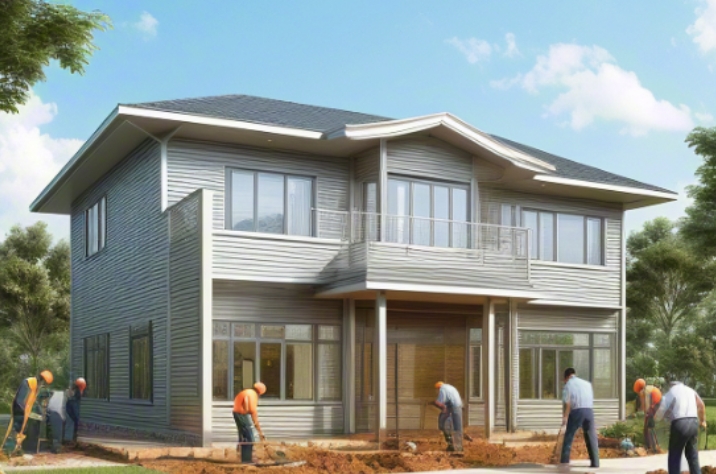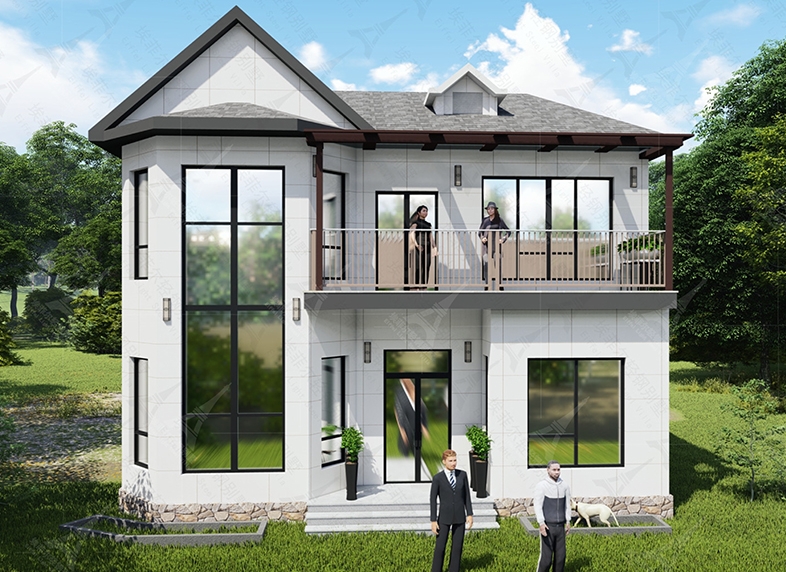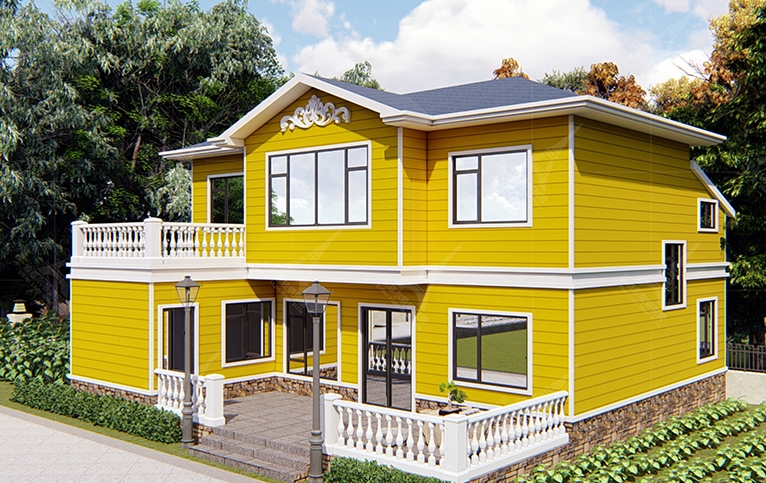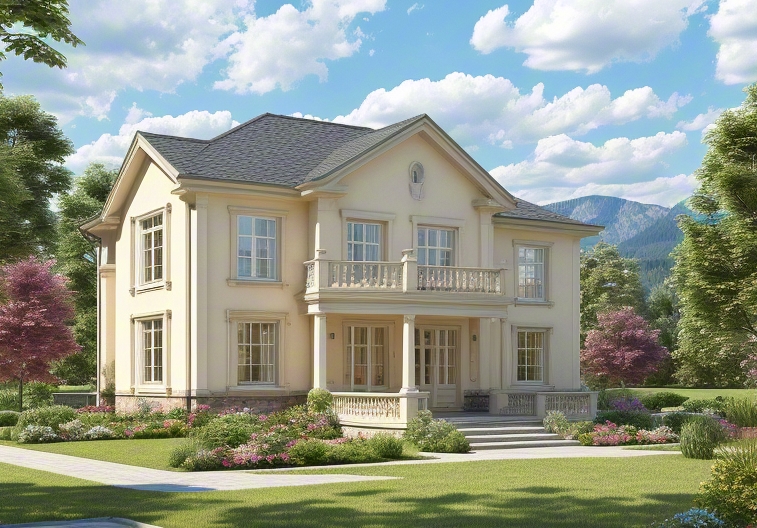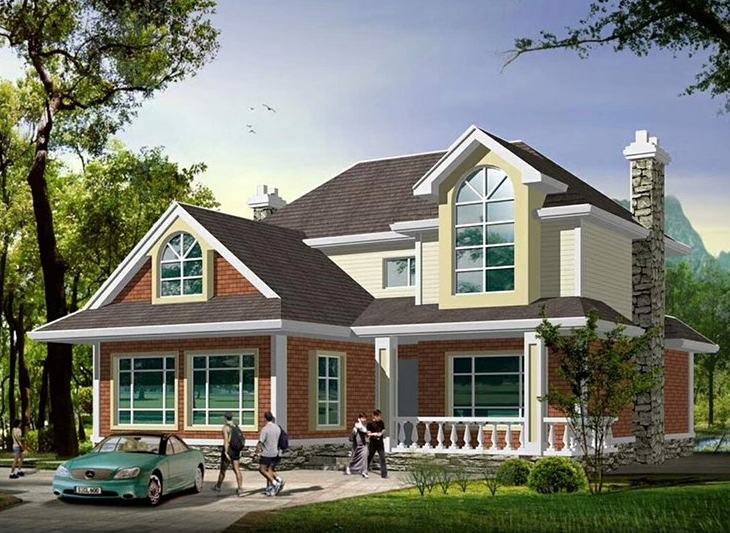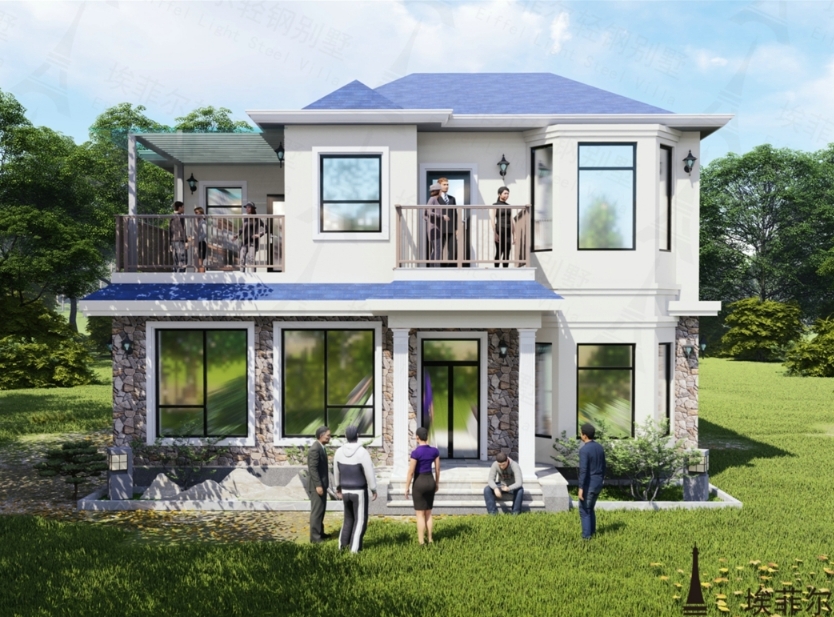Magic house expandable container home container
The Magic House expandable container home redefines mobile living space. As an innovator in the container housing sector, we are committed to seamlessly blending industrial aesthetics with residential functionality, creating expandable housing solutions suitable for diverse scenarios.
Magic house expandable container home container
The Magic House expandable container home redefines mobile living space. As an innovator in the container housing sector, we are committed to seamlessly blending industrial aesthetics with residential functionality, creating expandable housing solutions suitable for diverse scenarios.
I. Core Product Advantages: Materials, Specifications, and Differentiated Design
Material Craftsmanship
The main body is constructed of Q345B high-strength steel, with a galvanized treatment that increases corrosion resistance by three times. The container structure is certified to ISO 1496-1 international transportation standards. The interior is insulated with 100mm thick graphite polystyrene insulation board (thermal conductivity ≤ 0.032W/(m·K)) and double-layered low-E glass, ensuring both winter heat retention and summer insulation. The sealing system utilizes Dow Corning silicone adhesive, proven leak-proof after 2,000 opening and closing cycles. Specifications
Standard unit dimensions are 6.06 × 2.44 × 2.59 meters (20 feet) and 12.19 × 2.44 × 2.89 meters (40 feet). They can be expanded horizontally or vertically, creating complex spaces of over 200 square meters. Each unit weighs 2.8 tons and has a load capacity of 300 kg/square meter. It is rated for earthquake resistance of magnitude 8 and wind resistance of magnitude 12, as tested by the National Construction Engineering Quality Supervision and Inspection Center.
Features
Modular Expansion: Patented snap-on connection technology allows two units to be joined in 2 hours, supporting 18 configurations, including L-shaped and U-shaped.
Ecosystem Integration: Optional solar photovoltaic panels (280W/square meter), rainwater recycling systems, and biodegradable wastewater treatment units reduce operating costs by 40%.
Intelligent Control: A built-in LoRa IoT module enables remote control of lighting, temperature, humidity, and security systems via an app.
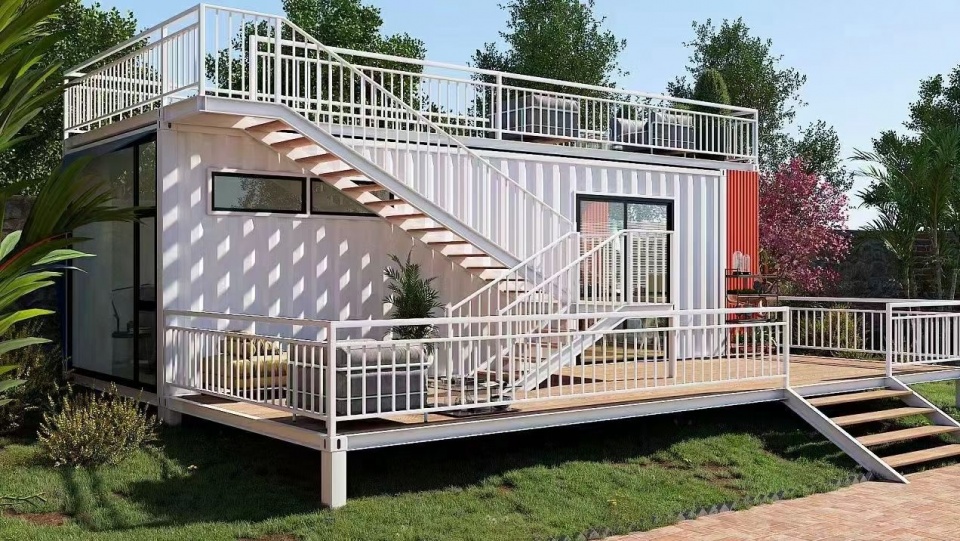
II. Customized Service Process: Full-Life Cycle Management from Demand to Implementation
Requirement Communication
A 3D visual configuration tool is provided, allowing customers to adjust the layout online (e.g., adding a mezzanine or raising the living room ceiling), select materials (anti-corrosion wood veneer/brushed metal panels), and functional modules (kitchen island/hidden storage).
Production and Delivery
BIM digital modeling is used, with an error tolerance of ±2mm. The production cycle is 15 days for standard units and 25 days for custom units. We support sea and land transport and door-to-door delivery worldwide.
Installation and Acceptance
Foundation construction guidance (concrete strip foundation/steel frame piers) is provided, and a professional team completes assembly within 48 hours. 26 quality inspections are completed before delivery, including water spray tests, load-bearing tests, and electrical safety checks.
III. Corporate Strength: Certifications, Case Studies, and After-Sales Guarantee
Qualification Certifications
We have obtained the Integrated Container House Certification (CASC-2021-001) issued by the China Academy of Building Research and comply with the T/CCMSA 20108-2019 standards. The product has passed the EU CE certification and the US UL 752 safety rating test.
Recommended Cases
Cultural Tourism Project: A cluster of 12 container-based homestays in Shuanglang Town, Dali, Yunnan, featuring a black and gold color scheme and floating terraces, boasts a peak season occupancy rate of 95%.
Emergency Project: Following the 2023 Zhuozhou flood, 30 integrated residential units were delivered within 72 hours, equipped with water purification systems and emergency power supplies.
Commercial Space: A container-based cafe in Beijing's 798 Art District, featuring retractable walls that transform from a daytime cafe to a nighttime bar.
After-Sales Service: A 5-year structural warranty, a 2-year equipment warranty, and a 48-hour global fault response are provided. Regular maintenance guidelines (such as sealing strip replacement intervals and photovoltaic panel cleaning frequency) are provided, extending the product lifespan to over 20 years.
IV. Business Cooperation Policy: Transparent, Flexible, and Cost-Effective
Performance Verification
Third-party testing reports (such as SGS energy-saving ratings and China Earthquake Administration simulated vibration test data) are available. Customers can schedule factory and model room tours to verify product performance firsthand.

Why Choose Us
Shijiazhuang Eiffel Steel Structure Co., Ltd.
Shijiazhuang Eiffel Steel Structure Co., Ltd. is an enterprise dedicated to researching and developing new energy-saving and environmentally friendly houses and construction methods. We always adhere to the values of honesty and quality first, and position ourselves as a leader in high-quality steel structure villa construction. We combine emerging foreign technologies with the actual domestic market and provide customers with one-stop services for prefabricated buildings such as design, production, interior decoration, and whole house customization. The prefabricated buildings produced by the company are widely used in office buildings, villas, rural courtyards, estate clubs, tourist attractions, homestays, hotels, public facilities, etc.
At present, the company is centered in Shijiazhuang, Hebei Province, with products radiating to regions such as Beijing, Tianjin, Hebei, Shanxi, Shandong, Henan, Liaoning, Mongolia, Jiangsu, Sichuan, and Guangxi, and exported to overseas markets. Adhering to the quality demand of "building a century old villa, choose Eiffel", we strive to create an excellent brand of prefabricated buildings.
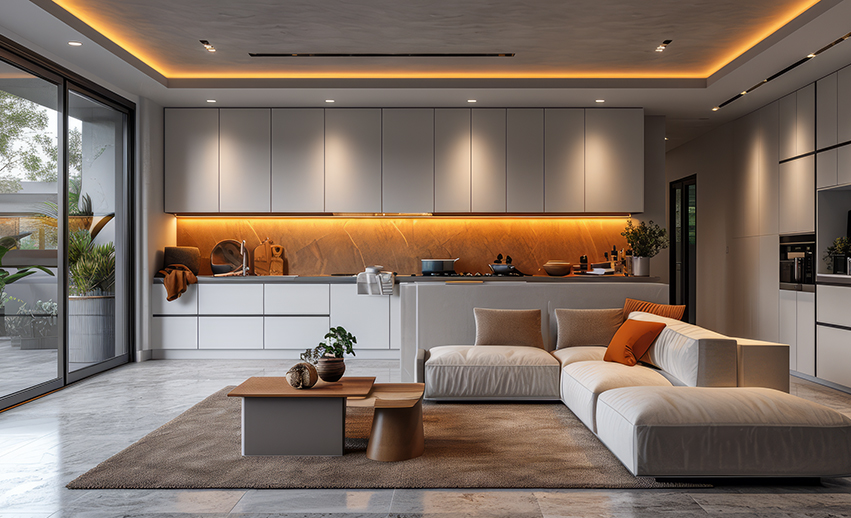
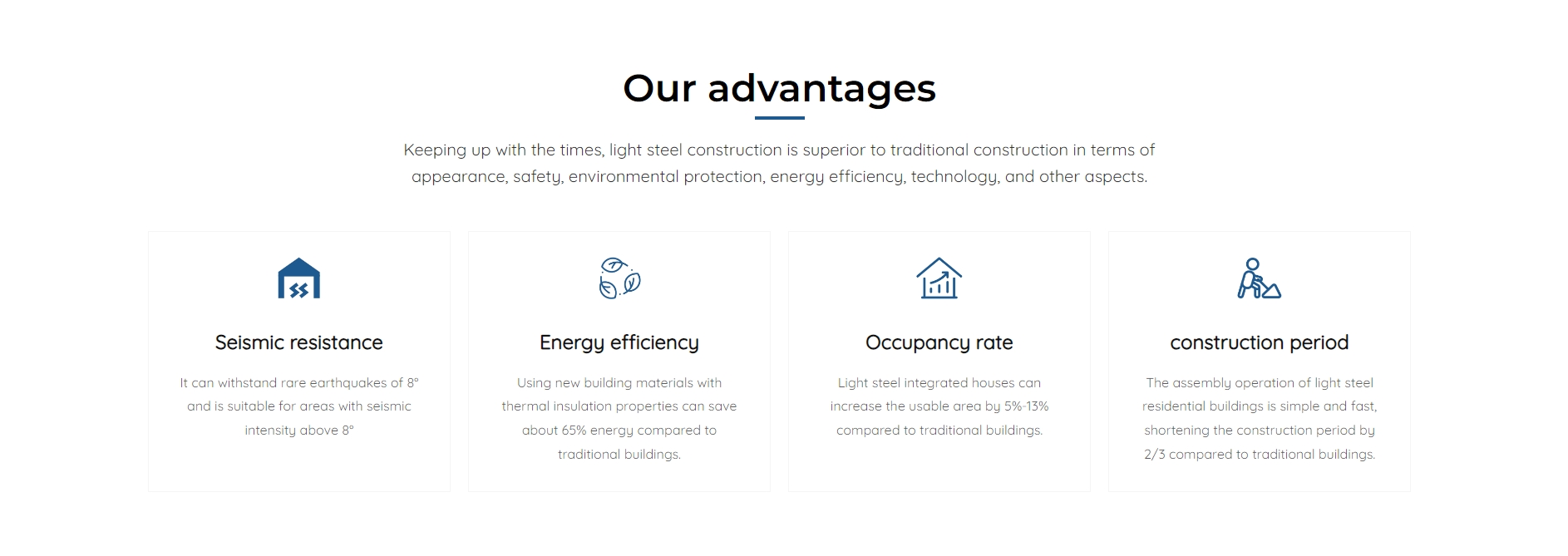
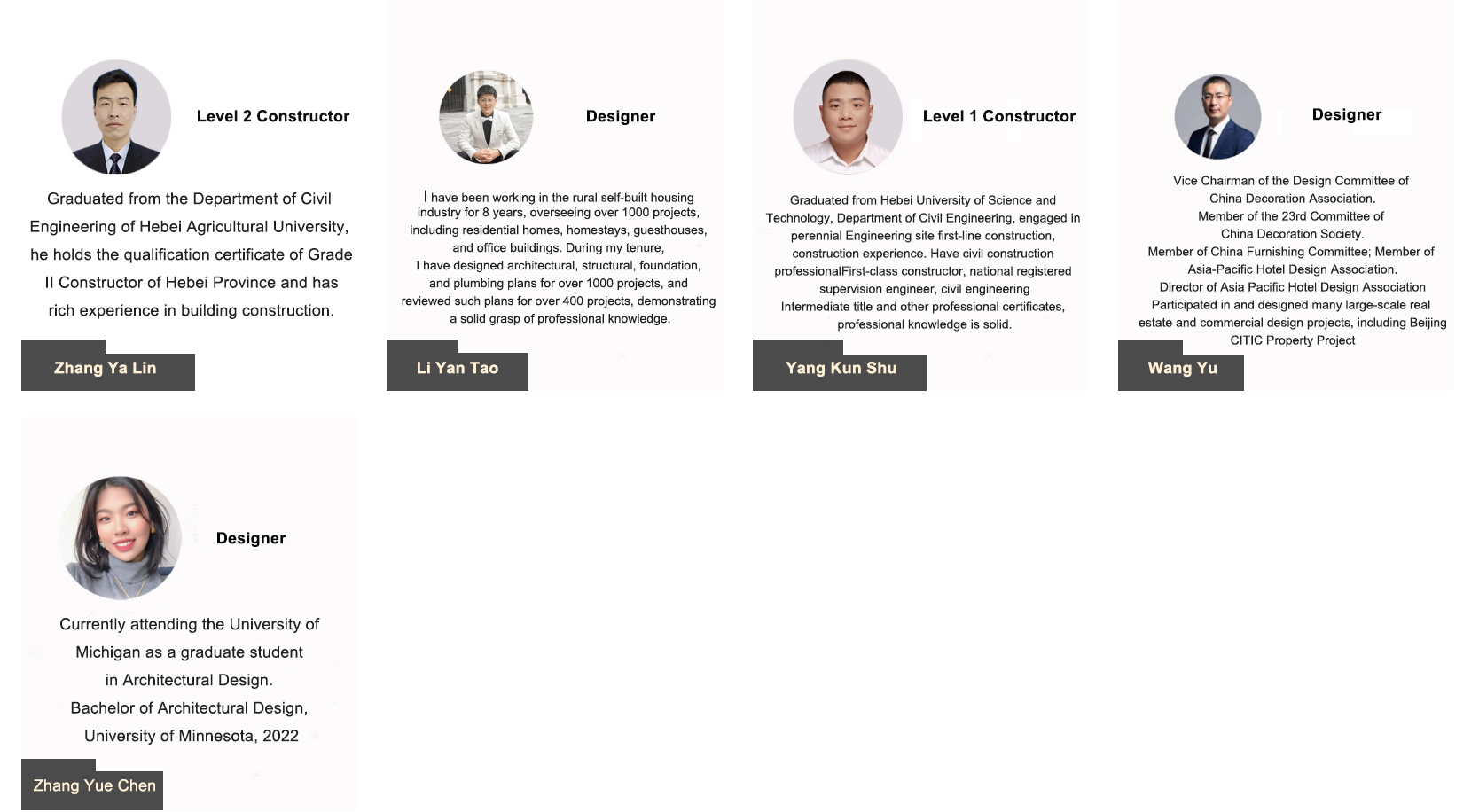

House building process
Helping customers maximise value with consistent excellence



